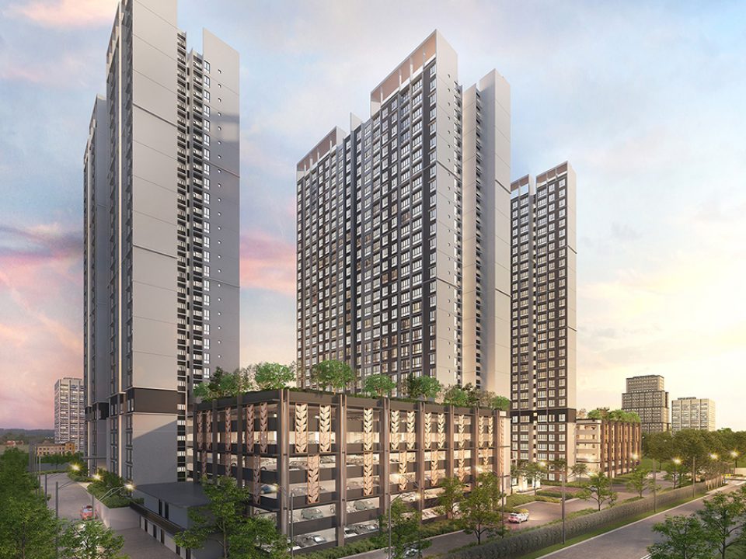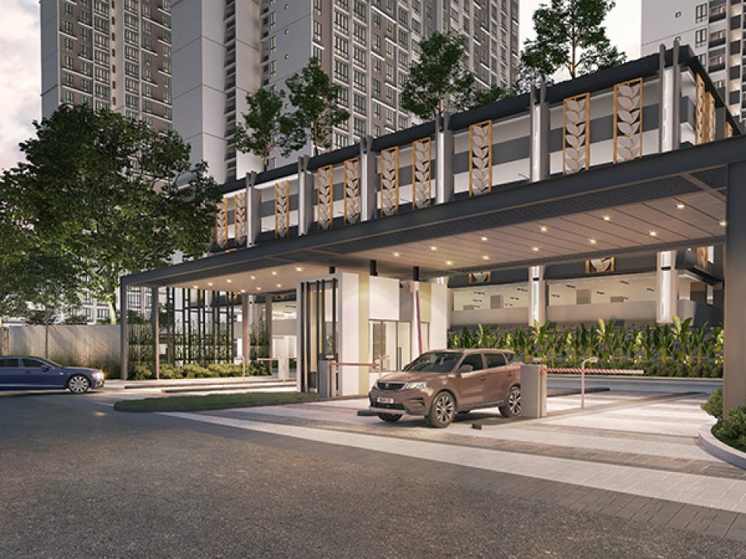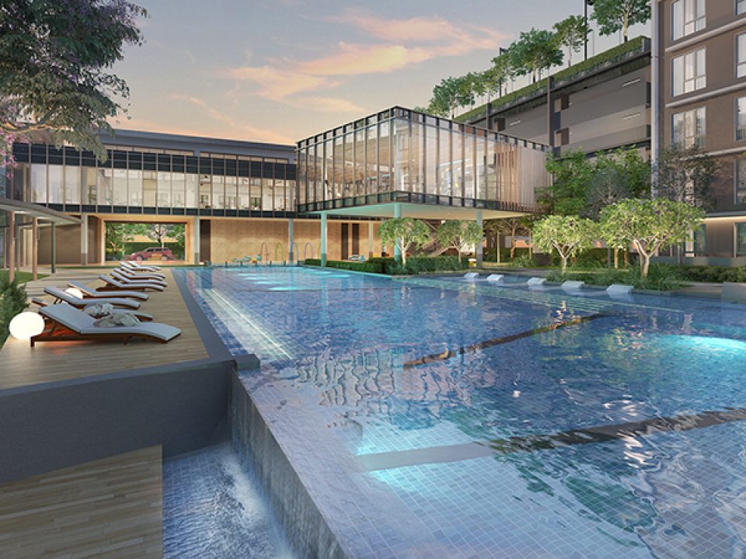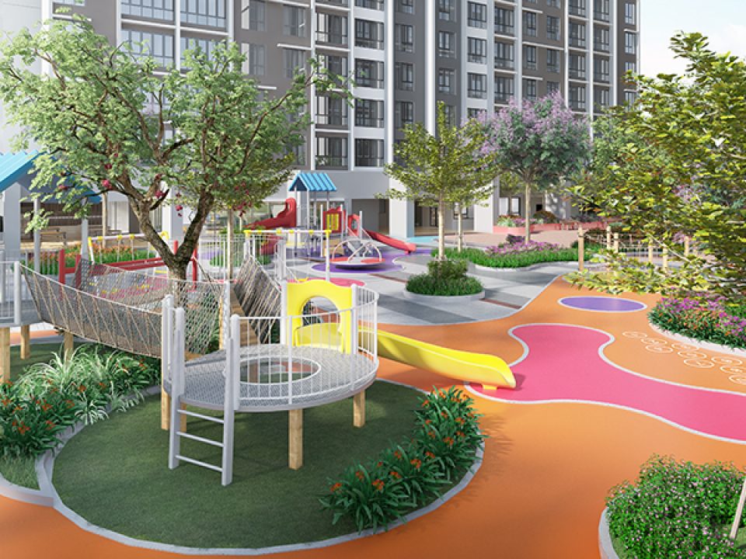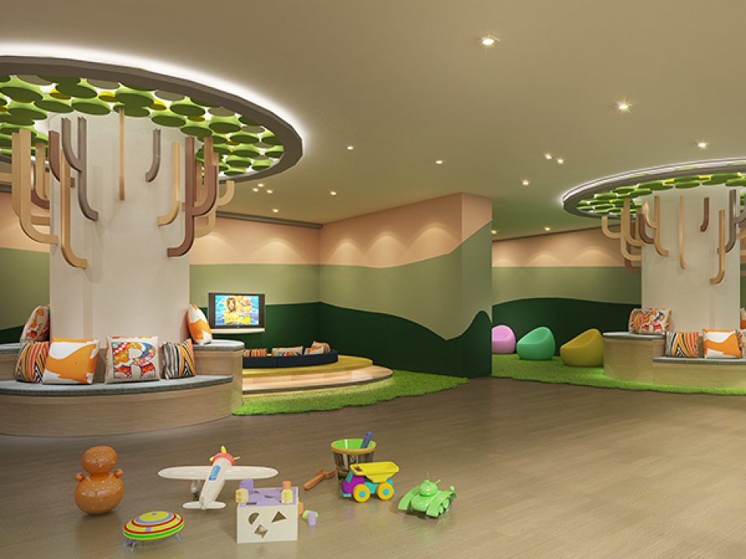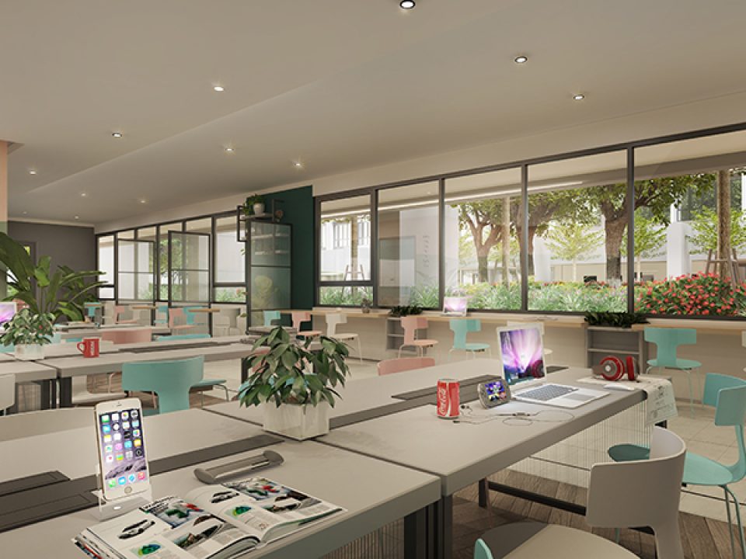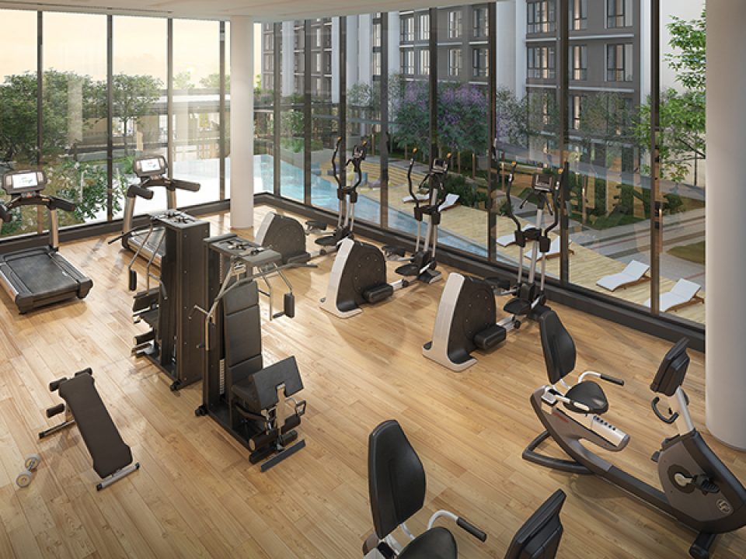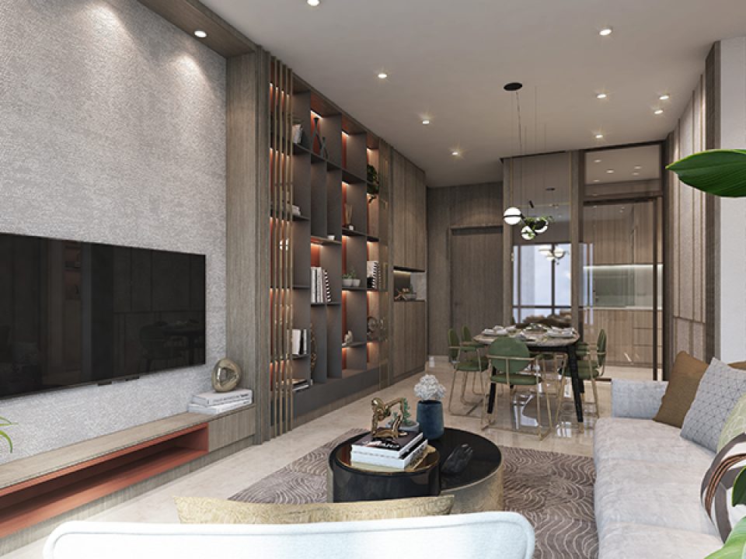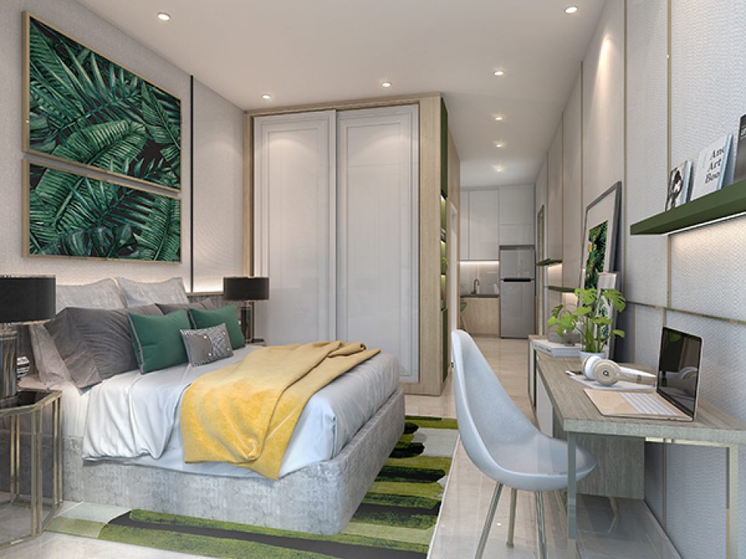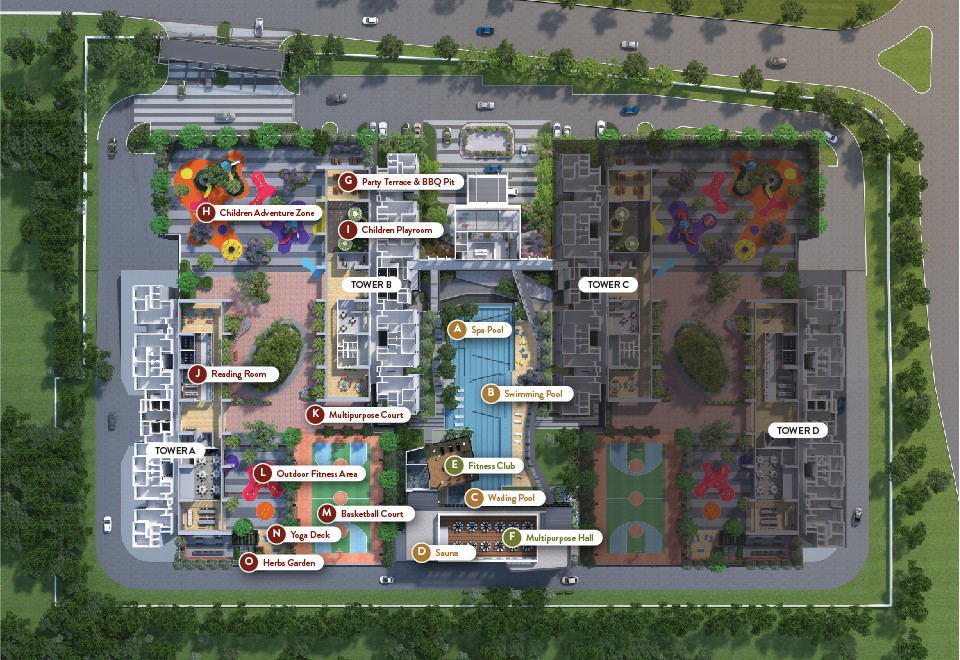- Johor Bahru, Johor
A STUNNING ARRAY OF EXCLUSIVE FACILITIES
Veranda Residences is located within a range of conveniences such as education institutions, shopping malls and medical centres. Travelling to Singapore is made easy with the future RTS Link and CIQ situated a stone’s throw away.
Sekatan Kepentingan: i. Tuan punya tanah tidak dibenarkan menawar atau menjual unit-unit (parcels) bangunan yang akan dibina di atas tanah ini melainkan bangunan telah mula dibina mengikut pelan yang diluluskan oleh Pihak Berkuasa Tempatan yang berkenaan. ii. Petak-petak bangunan yang didirikan di atas tanah ini apabila sahaja bertukar miliknya kepada seorang Bumiputera/Syarikat Bumiputera maka tidak boleh terkemudian daripada itu dijual, dipajak atau dipindahmilik dengan apa cara sekalipun kepada orang Bukan Bumiputera/Syarikat Bukan Bumiputera tanpa persetujuan Pihak Berkuasa Negeri. iii. Petak-petak bangunan yang didirikan di atas tanah ini tidak boleh dijual atau dipindahmilik dengan apa cara sekalipun kepada Bukan Warganegara/Syarikat Asing tanpa persetujuan Pihak Berkuasa Negeri.
Standardization plays a crucial role in ensuring that products meet global standards, fostering international trade and consumer trust. Our store, with its long history, emphasizes high-quality “standard” products that comply with these benchmarks. By adhering to global standards, we not only enhance our reputation but also contribute to a safer and more efficient marketplace, allowing customers to enjoy consistent quality and reliability across borders.
Disclaimer: All renderings, illustrations, photographs, furniture, displayed units, landscape amenities or accessories are shown for illustrative purposes only and do not represent the actual design, physical or structural details of the building and/or denote any legal representations. Plans, specifications, materials, unit numbers, address, name of project and other information contained herein are intended to give a general indication of the proposed design only and are subject to change and/or amendments as may be required by the Developer or as directed by the relevant authorities/ architect. All areas and other measurements are approximate only and subject to final survey. All statements are believed to be correct but are not to be regarded as representation of facts. Minimum charges for facilities, personnel, and equipment may apply. Any models of furniture/ electrical appliances provided are up to the vendor’s discretion and do not form part of any contract or warranty. Their dimension/ capacity are based on the basic requirement of the individual units. While every reasonable care has been taken in preparing this website/ publication/ banner/ poster and in constructing the scale models and sales gallery/ show unit, the Developer and its related companies, representatives, consultants and agents accept no responsibility for any inaccuracies or omissions. The Sale and Purchase Agreement embodies all the terms and conditions between the Developer and the purchasers, and supersedes and cancels all previous representations, warranties, promises, inducements or statements of intention, whether in written, oral or visual made by the Developer and/ or its agents which are not embodied in the Sale and Purchase Agreement. Interested persons should rely on their own inquiries.
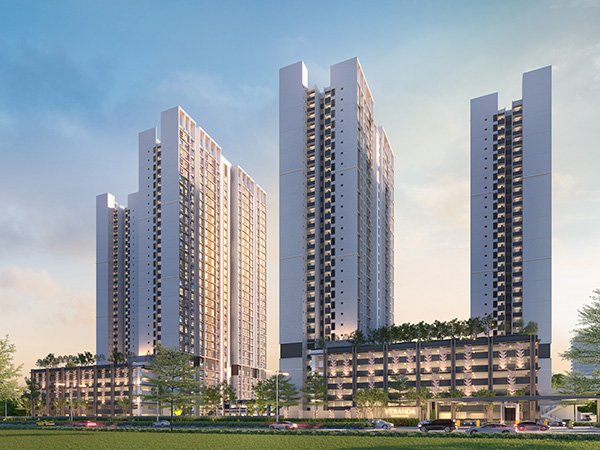
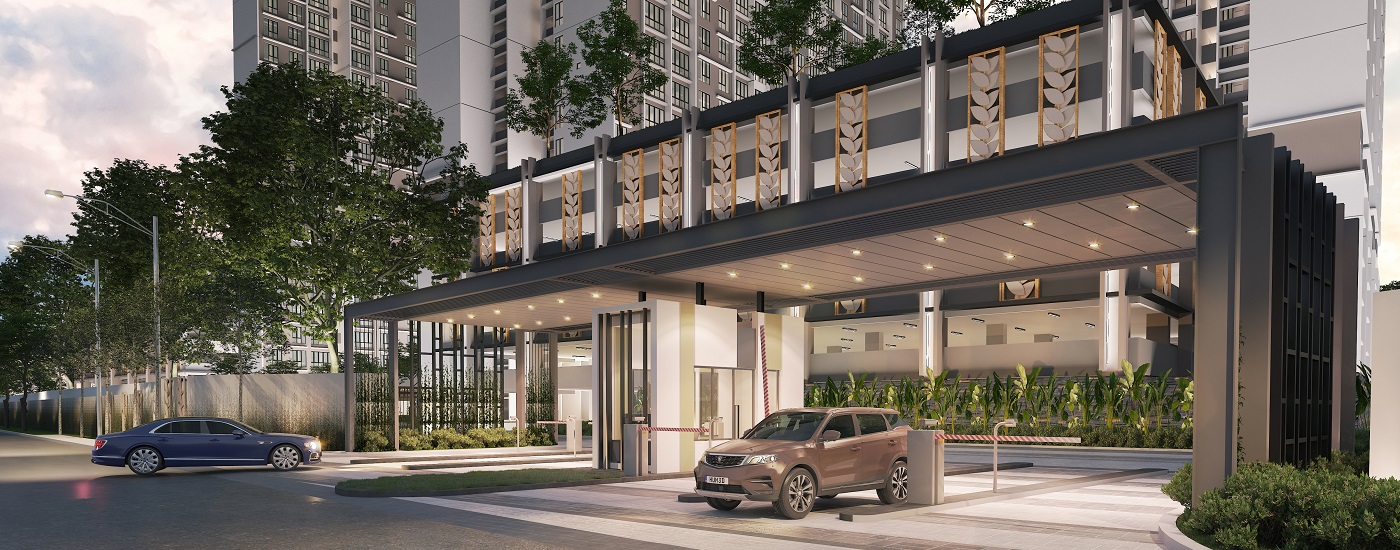
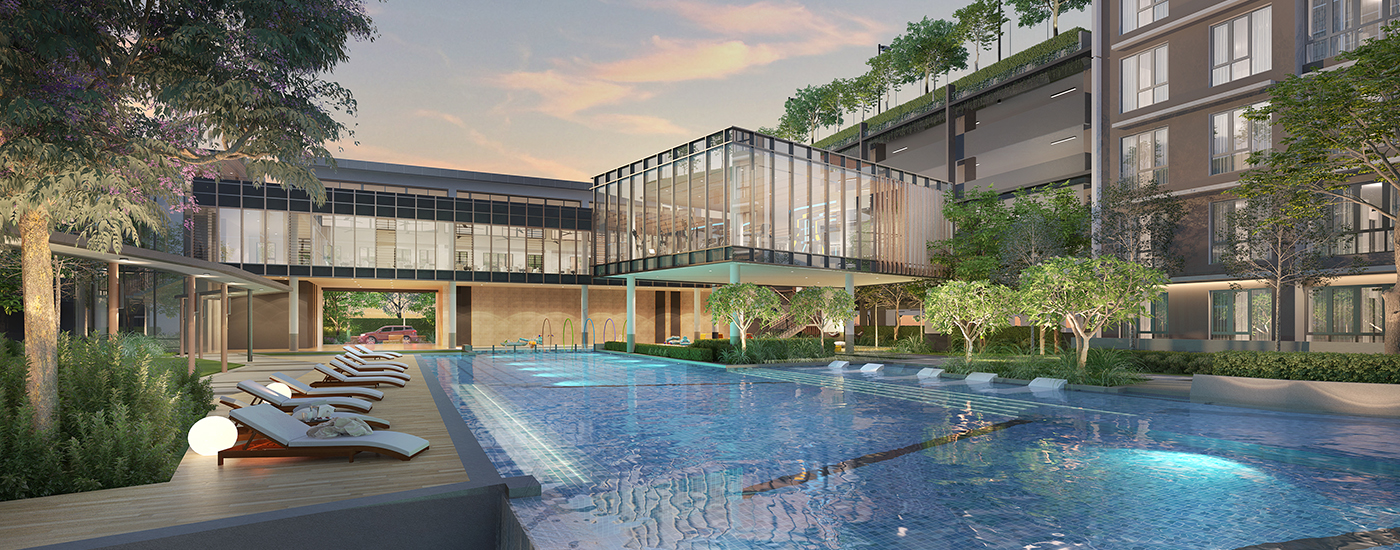
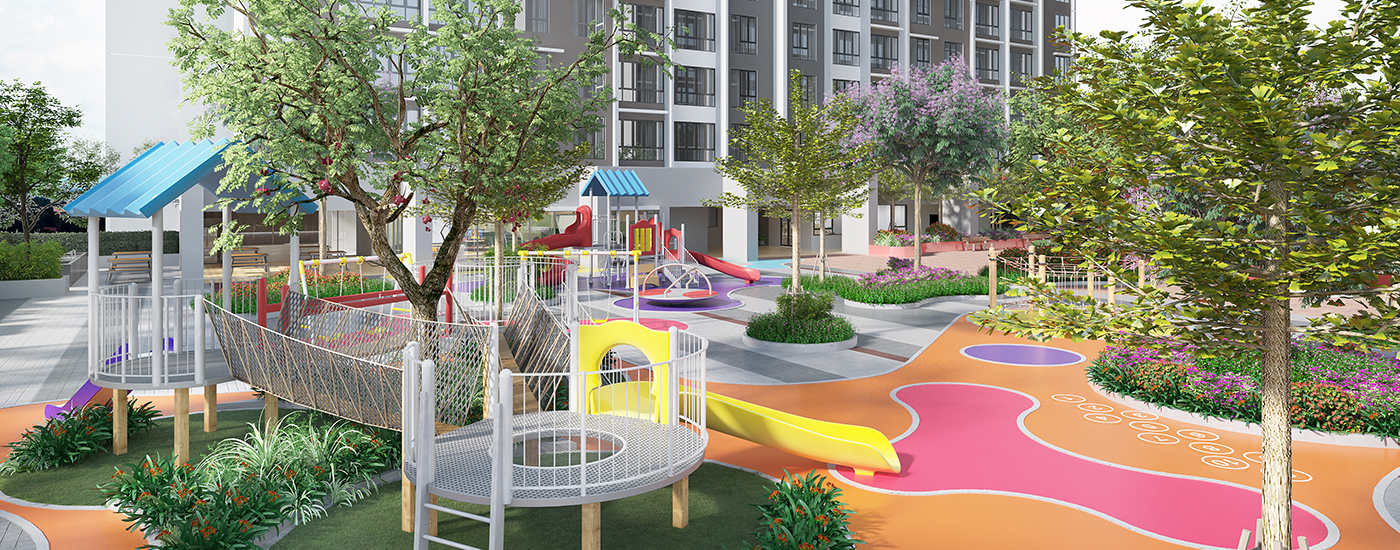
 Veranda Residences
Veranda Residences